

![]()
Nakano Central Park will offer the largest office area in Japan, with more than 5,000m² per floor.
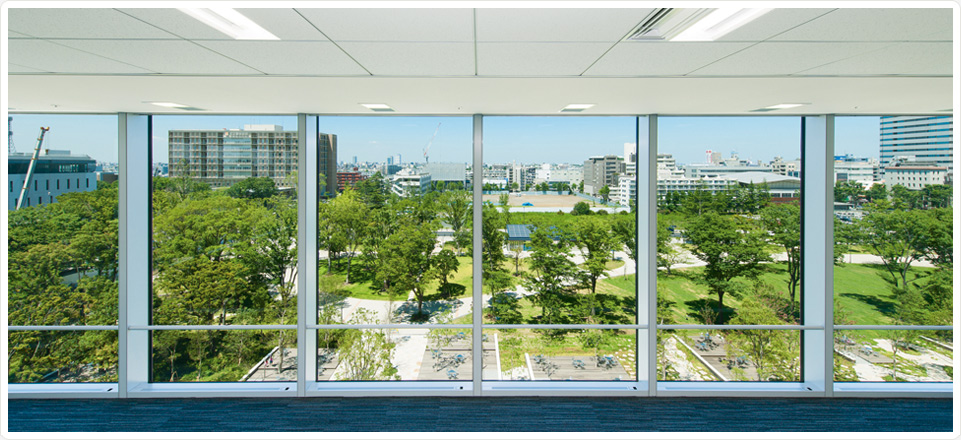
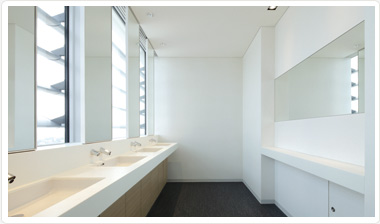
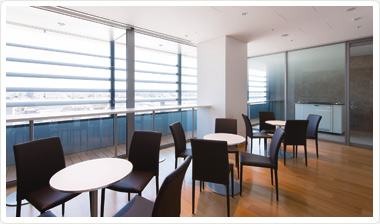
![]()
Each floor will have a place to relax, and eat or drink, as well as a separated smoking area.
Restrooms will be designed for universal ease of access, and women’s restrooms will have dressing tables.

![]()
Flexible office spaces will be available for the specific needs of your business.
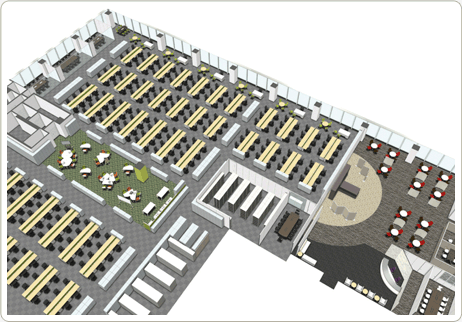
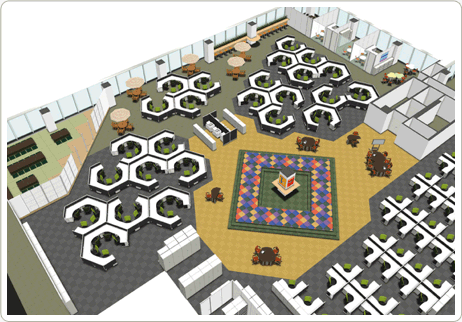
Examples only. Layouts subject to legal considerations.

Area per person: approx 8.1m²
Leasable floor space: 5,057.09m²
Total seating capacity: 626
Reception / conference rooms: 27
Area per person: approx. 15.7m²
Leasable floor space: 5,057.09m²
Total seating capacity: 323
Reception / conference rooms: 27
![]()
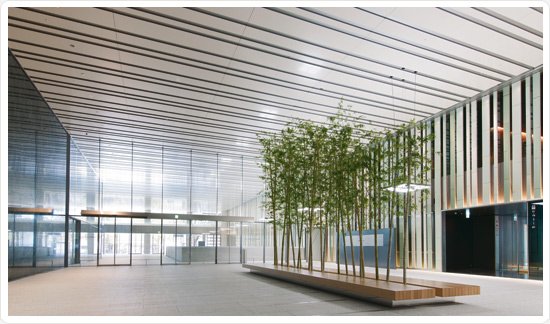
![]()
The entrance hall incorporates the park’s greenery into its design, with a decorative feeling from terracotta louvers and natural stone.
The vaulted two-storey ceiling creates an open feeling and welcoming environment.
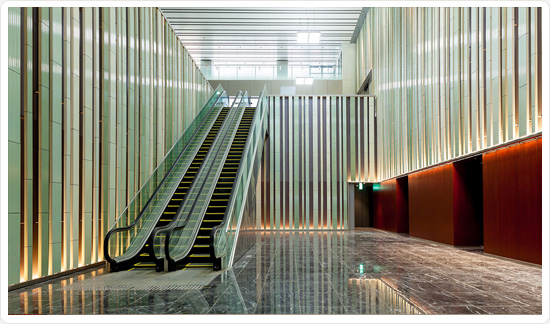
![]()
A 500-person capacity convention hall will be provided on B1F for functions such as press conferences and shareholder meetings.
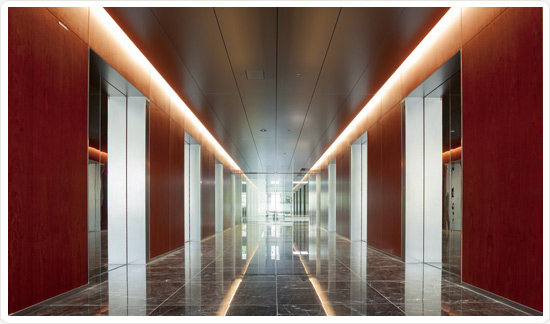
![]()
Four banks with a total of 33 elevators (including emergency elevators) will allow smooth access to all floors with minimum waiting time.


Nakano Central Park will be fully kitted out to support your organizational needs.

Various stores and restaurants on 1-2F will ease the daily working life.
■ Shops & Restaurants
(Japanese only)

Leasable meeting rooms will be found on 1F for a variety of meeting sizes and objectives.
■ Convention hall (Japanese only)

B1F and 1F will both have sheltered entranceways, allowing VIP support and office access in case of rain.